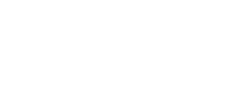34 ARROWWOOD Drive St Johns, FL 32259
Due to the health concerns created by Coronavirus we are offering personal 1-1 online video walkthough tours where possible.
Toll Brothers Under Construction. Expanded covered lanai offers amazing view of the pristine privacy behind. Oversized primary bedroom suite with coffered ceiling features a stunning bathroom layout. Large office space that is secluded and equipped with privacy doors. Oak stairs and open railing lead directly to the expansive loft and fourth bedroom suite. Gourmet kitchen, Kohler sink/ faucet. Kitchenaid appliances, quartz countertops and island. Oak engineered wood floors throughout with carpet in bedrooms. Stunning home
| 2 months ago | Listing first seen online | |
| 8 months ago | Listing updated with changes from the MLS® |

Listing information is provided by Participants of the Northeast Florida Association of REALTORS (REAL MLS). IDX information is provided exclusively for personal, non-commercial use, and may not be used for any purpose other than to identify prospective properties consumers may be interested in purchasing. Information is deemed reliable but not guaranteed. Copyright 2024, Northeast Florida Association of REALTORS (REAL MLS).
Data last updated at: 2024-09-08 04:10 AM UTC


Did you know? You can invite friends and family to your search. They can join your search, rate and discuss listings with you.